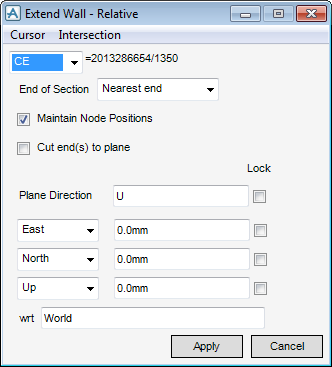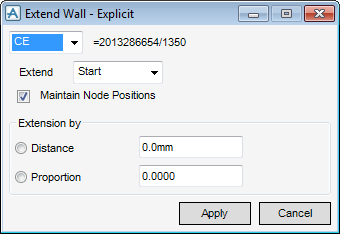Structural Design
User Guide
Walls and Floors Tools : Walls Ends
Extend Through allows the user to specify a plane, position and orientation to extend either end of the section to. The section only extends along its Z axis, that is its extrusion direction, as the plane is infinite in its planar dimensions.
In the model explorer or 3D graphical view, select the wall to be extended as the CE. On the WALLS AND FLOORS tab, in the Tools group, click Walls Ends, select Extend Through from the drop-down list to display the Extend Wall - Relative window.
The functionality available from the Extend Wall - Relative window is identical to the Extend Through window. For more information, refer to Extend Through
Extend By allows the user to lengthen or shorten the wall by moving its Start or End position through a specified amount. On the WALLS AND FLOORS tab, in the Tools group, click Walls Ends, select Extend By from the drop-down list to display the Extend Wall - Explicit window.
When the window is displayed a label is placed at either end of the section to identify the Start and End locations. The Extend drop-down menu allows the user to select which end of the section is extended, the choices being Start, End or Pick.
If the Pick option is selected, the user is prompted to select the end of the wall to be re‑positioned then click Apply.
The user can move the end of a wall either by Distance or by a Proportion of the wall’s current length, by selecting the appropriate option and entering the desired amount. Entering a positive value lengthens the wall and entering a negative value shortens it.
To maintain the position of any Secondary Node owned by the wall, select the Maintain Sections’ Node Positions checkbox.
On the WALLS AND FLOORS tab, in the Tools group, click Walls Ends, select Trim Ends from the drop-down list to, the user is prompted to ‘Identify end to be trimmed’.
On the WALLS AND FLOORS tab, in the Tools group, select Mitre Ends from the drop-down list. The user is prompted to ‘Pick ends of wall to be mitred’.
The functionality available from the Tidy Joints and Tidy Nodes window is identical to that described in the Sections application, for more information, refer to Tidy.


