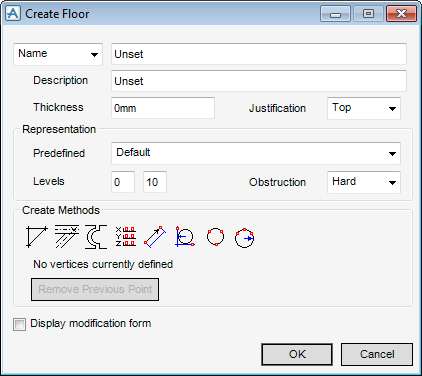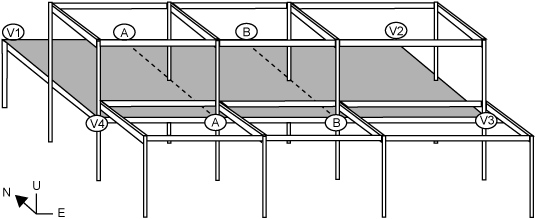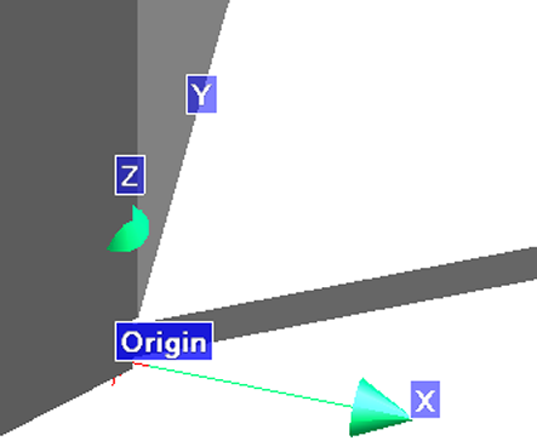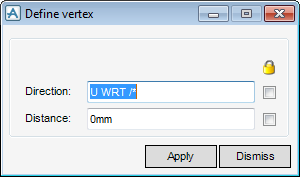Structural Design
User Guide
Walls and Floors : Create Floors : Create Floor
Set the Justification to Bottom (this allows you to position the bottom face of the floor on the top of the supporting sections).
Set the Thickness, if a floor specification has been set, the default thickness is shown, entering a new value is permitted.
If a Confirm window displays, click Yes to override the default thickness value and change it to Unset.
Click No to disregard the entered thickness value and retain the default value.
By default, Representation is set to Predefined: Default. These settings (Levels and Obstruction) affect the way items display in 3D views and how they are dealt with when checking for clashes between design items.
For example: you can define four vertices, V1-V4, to define the overall area of the floor which is shown shaded in the diagram. Refer to Component Visibility, Drawing Level and Obstruction for further information
|
Allows you to pick a point graphically with the Positioning Control window.
|
||
Click Derive Points From Graphic Picks. The Positioning Control window displays and indicates that you are now in event-driven graphics mode, ready to pick the position of the first vertex.
From the Positioning Control window, select Element then Intersect, you are prompted to ‘Define vertex (Intersection [1]) Snap:’
Pick the column and either of the beams whose intersection coincides with V1 in the diagram. From the Create Methods part of the Create Floor window, ‘No vertices currently defined’ is automatically changed to ‘1 Vertices defined (no Floor created)’. After the definition of this first vertex, Remove Previous Point becomes active. From this, you are able to delete the previous vertex definition.
From the Create Methods part of the Create Floor window, ‘1 Vertices defined (no Panel created)’ is automatically changed to ‘3 Vertices defined (Panel created)’.
As a demonstration, V4 is positioned relative to V3. Click Point Offset From Previous. The Define vertex window displays in which you can specify the required offset.
Set the Direction and the Distance, click Apply to create the vertex, or click Dismiss to discard any information and close the Define Vertex window.
The Create Methods part of the Create Floor window, is automatically changed to ‘4 Vertices defined (Floor created)’.
If required, you can modify the floor vertices immediately, to do this, select the Display modification form check box.
Click OK to complete the floor creation operation.




